Sydney Opera House Model Kit (1986)
My packaging class was asked to design a model kit for famous buildings. I, of course, chose the most difficult building possible (Frank Gehry wasn’t doing his organic work this early).
Screenwriter’s Row House (1982)
My last architectural project at UC Berkeley was a row house (each person in class was given a plot on one of three blocks). We were each given a profession for our houseowner and designed a house to suit their needs and lifestyle. Mine was a screenwriter so I designed a house with two zones. The first (and largest) was a zone representing the “stage.” The second was a narrower side area that functioned as “offstage.” On stage consisted of all of the living areas and places where people would interact. Also, I used open shelves to separate the rooms (figuring that a writer would have many books and manuscripts to store). Off stage consisted of support for the on stage zone, including the bathroom, wall-high shelves running through both floors, and “set” ropes to lower and raise tapestries and background art for the living room. Admittedly, the style was pretty conservative and this was intentional. It served as a kind of blank slate for the activities that happened inside.
Silent Hills Road House (1998)
This is a house I designed while in high school for a plot on a hill near where I lived. My aim was to create a house mostly underground so as not to spoil the hill profile and to conserve energy in heating and cooling the house. I designed a pool and Japanese garden to go with the house.
Erlitou II House (1981)
This was a house I designed while still in high school. It was on a strange lot with two earthquake viances that created an odd, small footprint on the side of a steep hill. My approach was to design a partially underground house from gunite and steel (like an upside down swimming pool), glaze the interior walls, and fire the entire house from the inside like pottery. This is a technique developed in the Middle East by Nader Khalali.
Column House (1983)
This was a project given to my first architecture class at UC Berkely. We were given a plot and told we needed to use 24 columns.
Golden Gate Park Garden (1983)
This was one of my projects in my first architecture class at UC Berkeley. We were given three ancient elements (an Etruscan floor, a wall relief, and six grecian columns). We were asked to design a garden for these elements somewhere along Speedway Park in Golden Gate park. I decided to hide the garden to make it both unobtrusive and somewhat private and designed a stepped platform for people to sit and admire the works.
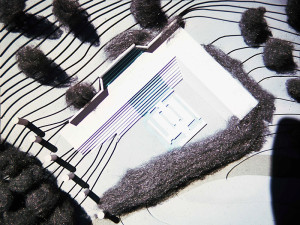
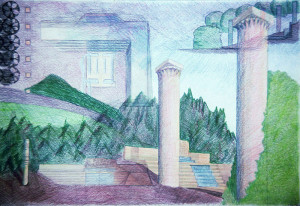
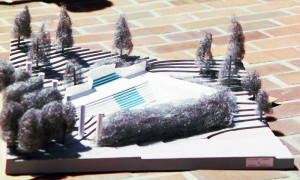
Bathroom (9185)
At Art Center, we were asked to design a bathroom, which was a return to my architecture days. I choose to create an environment that mised many natural settings, such as a waterfall (shower), hotsprings (spa), beach, etc.
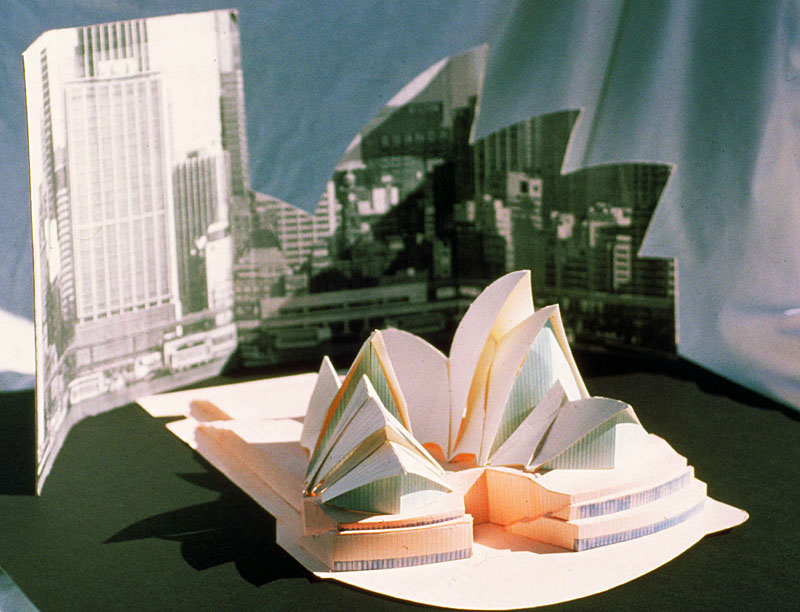
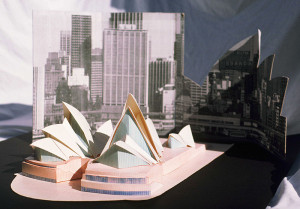


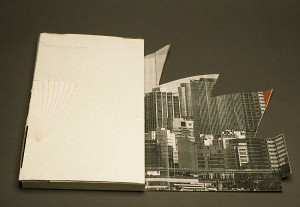

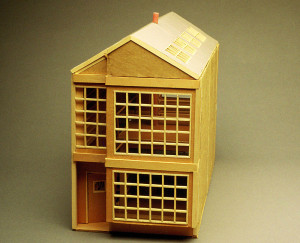
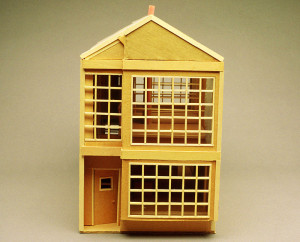
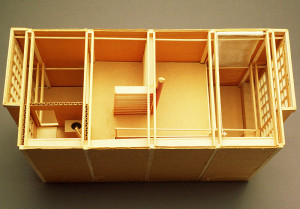

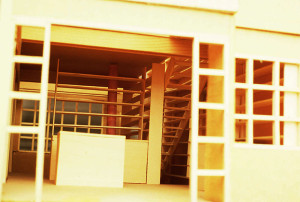

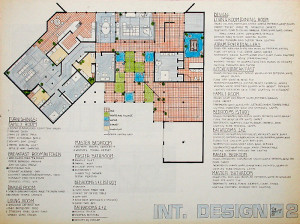

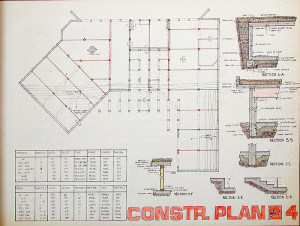
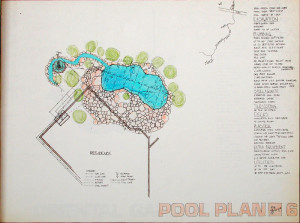

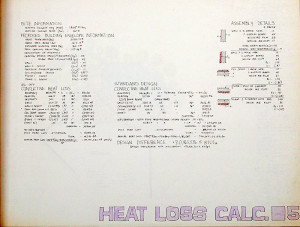
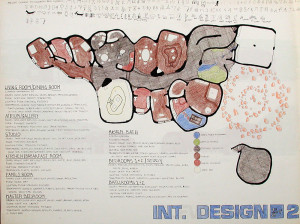
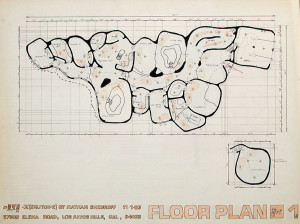
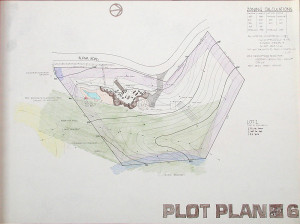
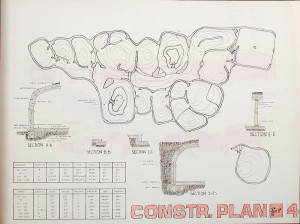
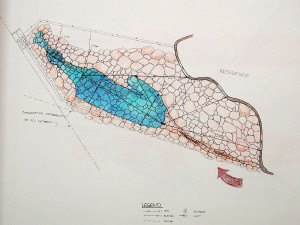
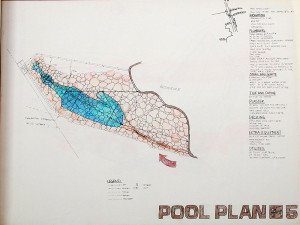
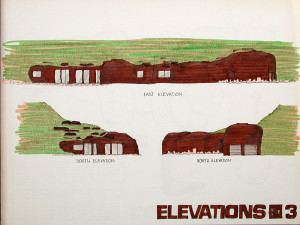
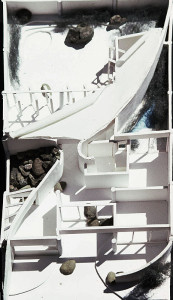

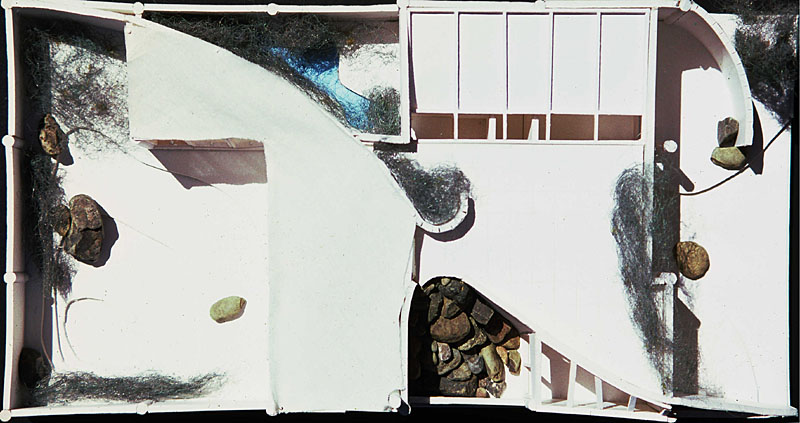
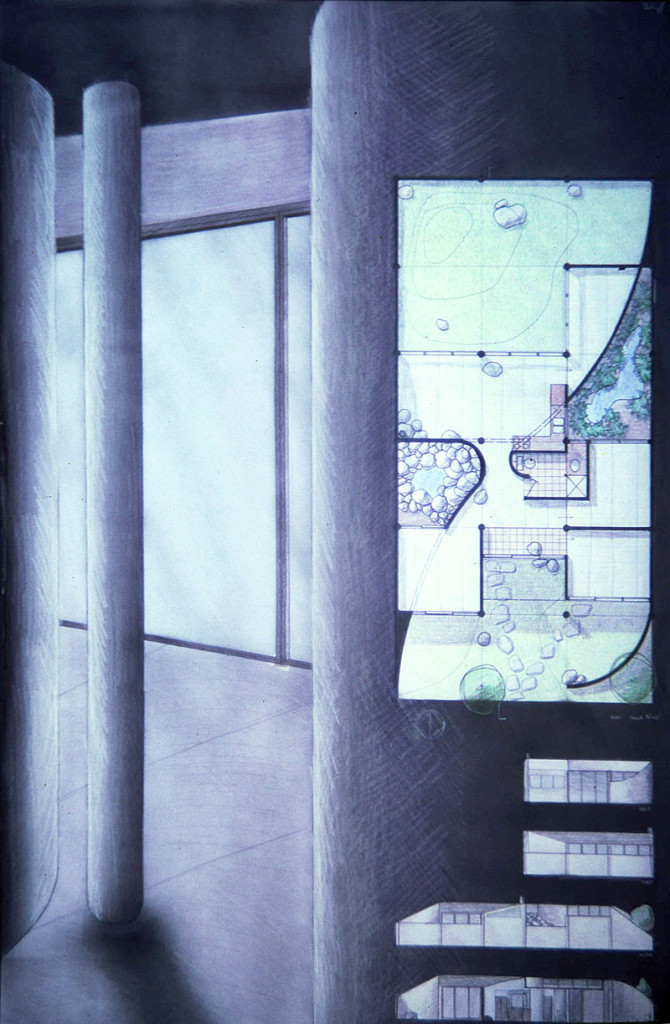
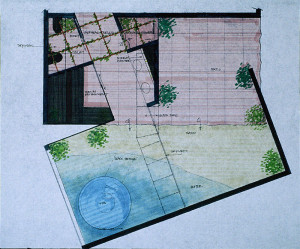
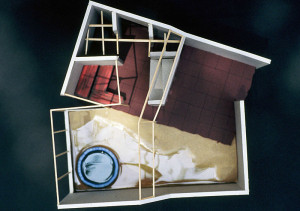
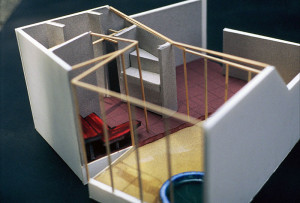
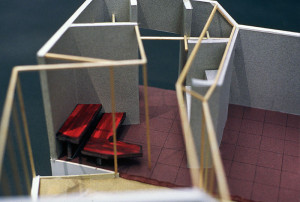
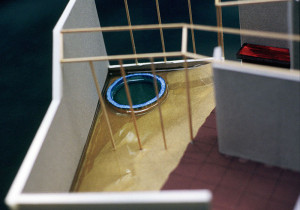
Recent Comments